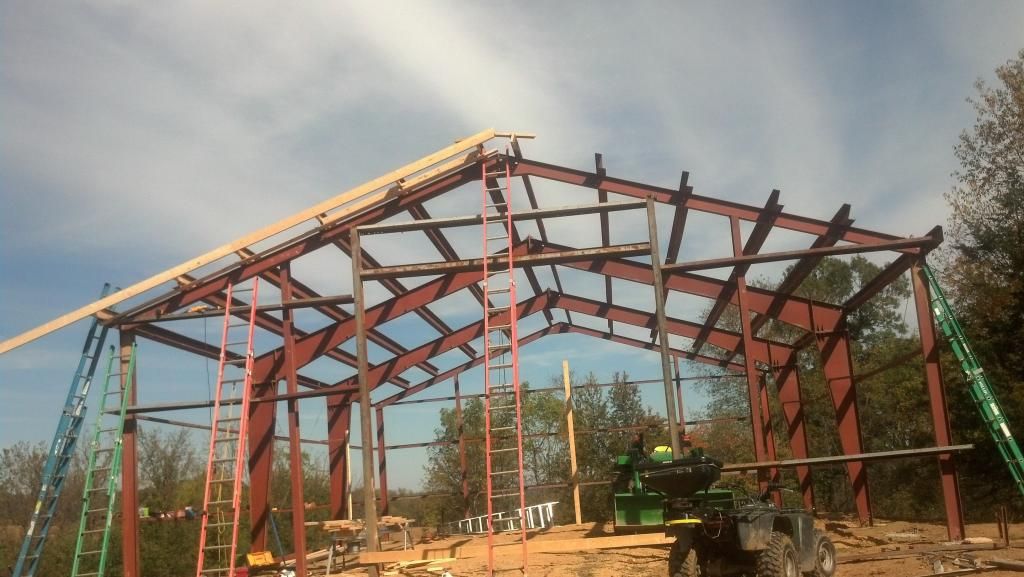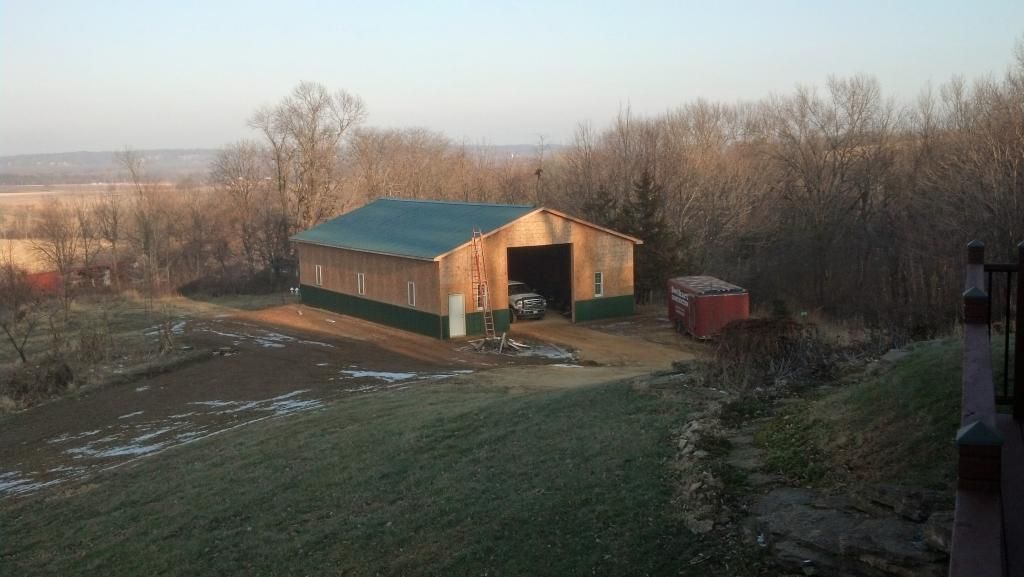

You are using an out of date browser. It may not display this or other websites correctly.
You should upgrade or use an alternative browser.
You should upgrade or use an alternative browser.
goatman
I hunt days ending in Y
I just hired a local guy to do mine. 30X40, he recommended a LVL truss system that allowed me to have a ten foot door with nine foot sidewalls.
Really like your trusses. Looks like alot of room.
JUNIOR
Active Member
Haha thanks guys!!! My uncle and Grandfathers names are in the article, Crees, lol I guess I'm a little behind
fatboy
Well-Known Member
Wow what a mess.
If they had my money, I would be hunting those SOB's down!
Guys, thanks for the info. Got a lot good advice and names of builders. Lastly, can anyone chime in on how they finished the inside for a camp. Pics would be great. Thanks again.
If you book shelf frame it, no additional framing is required to finish the inside. If you run your girts on the outside of the poles (traditional construction), then you have to frame a stud wall between your poles. This adds time and obviously cost. Google Book shelf or flush frame pole building and you will see all sorts of pictures. I would recommended closed cell spray foam for insulation in the finished part. This can be sprayed directly to the steel. This will provide the best R value and acts as your vapor barrier and essentially eliminates all air leaks.
I am building a 40x60x14 in the spring in south-central Iowa. Shop around and whoever you decide to go with go look at some other barns they built to make sure they are quality.
Here are a few pictures of the finished portion of the last barn I built back in Michigan before moving to Iowa. It is the upstairs portion of a gambrel style barn so it is a little different application, but it might give you some ideas. I am a fan of knotty pine for the camp/cabin look, but that is a personal preference. Good luck.
Wow, that's awesome. Have you chosen a builder in SC Iowa?
yes. Nisley Construction. (Amish) They are putting up the frame. I will do all inside work myself. I had 6 people quote it and they were all so close that it wasn't a price decision (except for Cleary who was 40% higher). I went with who was the most responsive and who I felt the most comfortable with. Be prepared though.....everyone I talked to was backed up at least 4 months.
I would just assume build it myself like my other ones but all my resources (helpers & equipment) didn't quite have the whitetail passion as me and didn't make the move to Iowa.
tracker
Life Member
DO NOT PLACE THE SPRAY FOAM DIRECTLY ON THE METAL PANELS!!
Put some Tyvek or another type of barrier on before you run the exterior metal. If you happen to damage a panel you will be able to remove the panel, if you spray the foam directly to it you are screwed. I have seen too many people do this and when we come change the panel they have to get the area re foamed or placed fiberglass where we took it off.
Put some Tyvek or another type of barrier on before you run the exterior metal. If you happen to damage a panel you will be able to remove the panel, if you spray the foam directly to it you are screwed. I have seen too many people do this and when we come change the panel they have to get the area re foamed or placed fiberglass where we took it off.
BOWDUDE
New Member
I would have to agree with Tracker on putting tyvek on if you are going to foam.
I am a building trades inspector for the State of Iowa and look at lots of projects, there are lots of good and bad builders out there.
I have heard very good things about Horizon Buildings out of Drakesville, IA. They are Amish and seem to do a very nice job and get them up very fast.
I have seen a lot of Morton Buildings lately and they have been around for ever.
You also have ProLine out of New Sharon.
Bowdude
I am a building trades inspector for the State of Iowa and look at lots of projects, there are lots of good and bad builders out there.
I have heard very good things about Horizon Buildings out of Drakesville, IA. They are Amish and seem to do a very nice job and get them up very fast.
I have seen a lot of Morton Buildings lately and they have been around for ever.
You also have ProLine out of New Sharon.
Bowdude
DO NOT PLACE THE SPRAY FOAM DIRECTLY ON THE METAL PANELS!!
Put some Tyvek or another type of barrier on before you run the exterior metal. If you happen to damage a panel you will be able to remove the panel, if you spray the foam directly to it you are screwed. I have seen too many people do this and when we come change the panel they have to get the area re foamed or placed fiberglass where we took it off.
Good point. I have never had to replace a panel so I didn't think of that. I am guessing that would be a royal pain without a bond breaker.
tracker
Life Member
Both walls and roof.
For the ceiling we put up some house wrap, install the ceiling then have the foamers show up and spray the ceiling. We follow right up with getting the roof put on that day.
Makes its real easy for the foamers. Plus all your heat loss in mainly concentrated in the ceiling/roof area. Make sure you get insulation value there. Create an attic if you can so the building can breath and you will have an awesome building.
For the ceiling we put up some house wrap, install the ceiling then have the foamers show up and spray the ceiling. We follow right up with getting the roof put on that day.
Makes its real easy for the foamers. Plus all your heat loss in mainly concentrated in the ceiling/roof area. Make sure you get insulation value there. Create an attic if you can so the building can breath and you will have an awesome building.
Bowmadness
New Member
For all this is a metal building. He asked info on a metal building and all went talking about pole barns. Sorry...I'm a iron worker and in our work we erect metal buildings. If this is infact what you are wanting feel free to ask me anything. Steel verse wood..... not saying all but I've seen a lot more steel frames standing after a tornado than wood. Sorry not trying to offend anyone....have a good day.Putting Up A 40X60 Too. Hopefully Going To Get Last Of Steel On This Week, Doing It All Myself So Its Been A 4 Month Project. I Definitely Recommend A Steel Frame Building. The Extra Head Room Is Awesome. My Frame Was A Tear Down From Another Building But I Dont Think They Are That Much More Expensive.
You can definitely afford it if your considering a morton, they are crazy expensive.


I want to thank everyone who provided advice regarding my building project. I have been in contact with 5 SC Iowa builders who are providing bids. Dimensions went from 40 x 60 to 40 x 64 to accomodate 8 foot roof centers. I'm hoping to get this going in the spring. I will try to post pics of the progress. Next year at this time I'm hoping to finish half for a camp. Any finish ideas or pics are appreciated. Thanks again.
Last edited:
Absolutely. Keep in mind my bid includes 40 x 64, 4 inch pad throughout, vapor barrier in the roof, two foot overhangs, rough in plumbing on one side for future finish, one overhead 12 x 12 door, two man doors, wainscoat, several overhead lights and outlets, and a 8 x 36 covered porch (concrete pad) off of one peaked end. As you can see my bid included several wants not needs. I will give a detailed breakdown for you.
tracker
Life Member
Absolutely. Keep in mind my bid includes 40 x 64, 4 inch pad throughout, vapor barrier in the roof, two foot overhangs, rough in plumbing on one side for future finish, one overhead 12 x 12 door, two man doors, wainscoat, several overhead lights and outlets, and a 8 x 36 covered porch (concrete pad) off of one peaked end. As you can see my bid included several wants not needs. I will give a detailed breakdown for you.
If you are gong to put in a ceiling and insulate above it you wont need a vapor barrier under your roof panels. I'm not sure this is what you are referring to? If you are going to put in a ceiling move the vapor barrier down to the ceiling height. Make sure your overhangs are vented and place a vented ridge cap or vented closure strips across the ridge and you should be good to go.