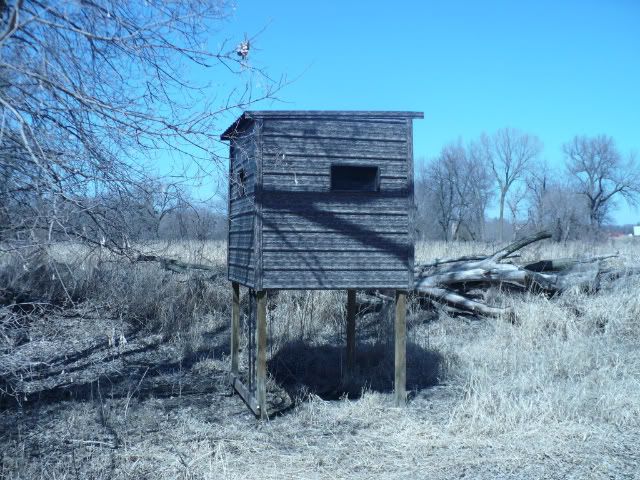BJohnson
Well-Known Member
Tower blind (progress update)
I have started the process of constructing a 6x6 tower blind. The basic idea is as follows:
1) pedestal - four 4x6x14' treated posts, sunk 36-48" deep, approx platform height goal is 10'. Landowner and I plan on setting posts with quick-crete also ?? I remember Critter applied Black Jack to the portion of his pedestal posts that were going to be under ground so I have given some thought to that but the posts are rated for underground applications per Menards.
2) 6x6' box blind on top of platform - submarine door in floor for access, three 36'Wx24"H windows (front and 2 sides) and one 24x24" window (back wall). Front wall height is 88" and back wall is 74" (sloped flat roof).
3) flooring will be 5/8 or 3/4" plywood. 2x6 joints spaced 24" on center.
4) window heights are planned for 38" from floor so window openings are 38" to 62". I tried to arrive at a opening which would work for both sitting bow/gun shots and/or standing bow shots ?? Height is a little low but I want this blind to be youth friendly for my kids and landowners g-kids.
Here is a early progress photo of the box blind tacked together in the driveway from a couple days ago. I plan to hoist each wall up separately and nail/screw into place once I have the box construction basically formatted.

A couple questions for those who have played this game before.
1) when setting the posts, we (landowner and I) thought we would dig all four posts at once but set only 1 post initially. Get that one set and plumbed up good then work on the remaining 3 posts. In order to get the 4 posts to fit the 6x6" exterior platform box correctly, is it better to set each of the remaining 3 posts individually or the remaining 3 all together and use the box to tack them down for proper positioning and fit??
2) does a person need to put any type of material in the bottom of the post holes before inserting the post or partially fill some quick-crete in the hole before inserting the post? I can always trim the tops of the posts with a chainsaw to get heights evened out and level.
Any other comments on windows suggestions, window heights, etc. would be appreciated. Everything I have done so far is screwed rather than nailed so I can modify most anything except overall dimensions up to this point.
I have started the process of constructing a 6x6 tower blind. The basic idea is as follows:
1) pedestal - four 4x6x14' treated posts, sunk 36-48" deep, approx platform height goal is 10'. Landowner and I plan on setting posts with quick-crete also ?? I remember Critter applied Black Jack to the portion of his pedestal posts that were going to be under ground so I have given some thought to that but the posts are rated for underground applications per Menards.
2) 6x6' box blind on top of platform - submarine door in floor for access, three 36'Wx24"H windows (front and 2 sides) and one 24x24" window (back wall). Front wall height is 88" and back wall is 74" (sloped flat roof).
3) flooring will be 5/8 or 3/4" plywood. 2x6 joints spaced 24" on center.
4) window heights are planned for 38" from floor so window openings are 38" to 62". I tried to arrive at a opening which would work for both sitting bow/gun shots and/or standing bow shots ?? Height is a little low but I want this blind to be youth friendly for my kids and landowners g-kids.
Here is a early progress photo of the box blind tacked together in the driveway from a couple days ago. I plan to hoist each wall up separately and nail/screw into place once I have the box construction basically formatted.
A couple questions for those who have played this game before.
1) when setting the posts, we (landowner and I) thought we would dig all four posts at once but set only 1 post initially. Get that one set and plumbed up good then work on the remaining 3 posts. In order to get the 4 posts to fit the 6x6" exterior platform box correctly, is it better to set each of the remaining 3 posts individually or the remaining 3 all together and use the box to tack them down for proper positioning and fit??
2) does a person need to put any type of material in the bottom of the post holes before inserting the post or partially fill some quick-crete in the hole before inserting the post? I can always trim the tops of the posts with a chainsaw to get heights evened out and level.
Any other comments on windows suggestions, window heights, etc. would be appreciated. Everything I have done so far is screwed rather than nailed so I can modify most anything except overall dimensions up to this point.
Last edited:


